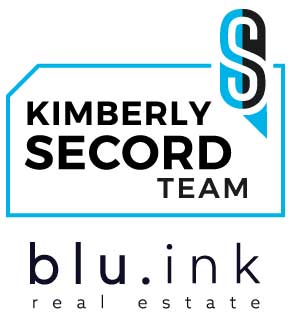Welcome to the Alder floorplan, a newly constructed home nestled within Woodberry's gated community. This spacious home spans an impressive 2454 sf,offering 4 bedrooms, an office,& 2.75 bathrooms. It comes equipped with an array of hi-end features including vaulted ceilings, minisplit,& radiant floor heating in the primary bathroom. The interior boasts elegant furnishings, including premium flooring & soft close cabinets. The addition of a natural gas fireplace & stove infuses the home with a sense of cozy comfort. The Alder has a roomy 2-car garage, two patios, & a host of additional features. Its thoughtful design allows for the convenience of a single-story living experience on the main floor. Ask about our site registration policy #4908
Primary Features
Interior
External
Location
Additional
Financial
Zoning Info

Contact - Listing ID 1938316

