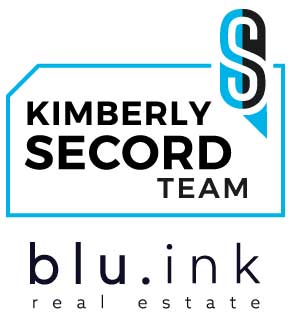Reminiscent of summers in Nantucket, this one-of-a-kind waterfront oasis radiates refined beauty on 140’ of prized Lake Washington lakefront with dock and boathouse. Discover a brilliant collaboration between Adam Leland Homes and Stuart Silk Architects yielding a true masterwork in coastal architecture infused with Kelly Nutt’s brand of Newport Beach style interiors. White painted paneled walls and wide plank floors are effortlessly layered with sun-washed hues, natural textures and dreamy blue backdrops. Enjoy magnificent views of sun-kissed water, glorious sunsets and stadium lights. Decadent Christopher Peacock kitchen and central sunroom opening to a private patio, cascading lawn and private sandy beach. A Laurelhurst landmark.
Primary Features
Interior
External
Location
Additional
Financial
Zoning Info

Contact - Listing ID 1971783

