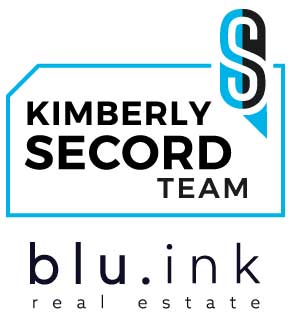High on Crest Lane in the desired community of Glenhaven Lakes Club is a perfect 2/3bedroom 2 bath home w/ gorgeous mountain & partial lake views. Cozy living room w/ skylight allows natural light. Wood-burning fireplace keeps you toasty on PNW days. Well appointed kitchen is centrally located for entertaining on the spacious deck, BBQing & enjoying nature right at your table. Primary bedroom and bath are located on the main level. Lower level offers additional bedrooms, bathroom, great room, library, laundry, & access to the backyard. Glenhaven Lakes Club is a private community w/ 2 stocked lakes, seasonal in-ground pool, tennis courts, boat launch, club house & a ton of community fun. HOA dues include Glenroads & Glenhaven Lakes Club.
Primary Features
Interior
External
Location
Additional
Financial
Zoning Info

Contact - Listing ID 2038695

